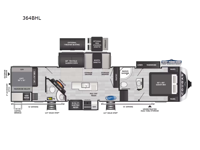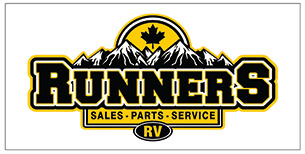Keystone RV Cougar 364BHL Fifth Wheel For Sale
-

Keystone Cougar fifth wheel 364BHL highlights:
- Two Bedroom Suites
- Bath and a Half
- Loft with Ladder
- Dual Entry
- Exterior Capital Griddle
- Patent-Pending Windshield
You'll want to pounce on this Cougar fifth wheel because of its amazing sleeping accommodations! Not only is there a master suite up front, but there is also a bedroom suite in the back. This rear suite has a 54" x 74" bed with a 54" x 74" loft bed above it. Plus, the second exterior entry door leads into the half bathroom, so you can exit the fifth wheel from this rear bedroom too. When you do exit, you'll be right next to the outdoor kitchen with a griddle and mini refrigerator, and the two 12' power awnings will protect you while you're outside. A 68" tri-fold sleeper sofa and booth dinette adds more sleeping space, and it also gives you a comfortable place to watch the LED HDTV at night. A kitchen island will be helpful to use while you're cooking, and the 16 cu. ft. 12V refrigerator will hold perishables for the whole week!
Spend more time having fun and less time worrying about your RV with the Keystone Cougar fifth wheel! These units have all that you will need for excellent vacations. The interior comes with 5/8" one-piece DynaSpan® flooring, tall slide outs for added comfort and head room, night roller shades throughout, and residential, raised-panel hardwood cabinet doors and drawers. You will also enjoy decorative crown molding, a 5,500 BTU electric fireplace with thermostat control and remote, and a Max Air exhaust fan with rain sensor. The exterior is also fully outfitted with a convenience center, friction-hinge entry door, electric four-point auto leveling system, and Lippert SolidStep® on the main entry. Each model is available with the optional Hero Edition. By choosing this edition, you can help support our nation's heros and their families by contributing to the Wounded Warrior Project. This optional package features an industry exclusive full-body paint matte finish, frameless windows, a glass entry door, blackout rims, and green LED exterior accent lighting; see dealer for more details!
Have a question about this floorplan?Contact UsSpecifications
Sleeps 9 Slides 3 Length 39 ft Ext Height 13 ft 5 in Interior Color Driftwood Exterior Color White, Midnight, Hero Edition Options Hitch Weight 2380 lbs Dry Weight 11718 lbs Cargo Capacity 2282 lbs Fresh Water Capacity 75 gals Grey Water Capacity 76 gals Black Water Capacity 76 gals Tire Size ST235/80R16E Furnace BTU 30000 btu Available Beds Queen, Full Refrigerator Type 12V Refrigerator Size 16 cu ft Cooktop Burners 3 Number of Awnings 2 LP Tank Capacity 30 lbs Water Heater Type Girard Tankless On Demand AC BTU 15000 btu TV Info LR LED HDTV Awning Info 12' Electric with Gas Strut Arm Axle Count 2 Number of LP Tanks 2 Shower Type Radius Electrical Service 50 amp Similar Fifth Wheel Floorplans
We're sorry. We were unable to find any results for this page. Please give us a call for an up to date product list or try our Search and expand your criteria.
Runners RV is not responsible for any misprints, typos, or errors found in our website pages. Any price listed excludes sales tax, registration tags, and delivery fees. Manufacturer pictures, specifications, and features may be used in place of actual units on our lot. Please contact us @250-489-4141 for availability as our inventory changes rapidly. All calculated payments are an estimate only and do not constitute a commitment that financing or a specific interest rate or term is available.
Manufacturer and/or stock photographs may be used and may not be representative of the particular unit being viewed. Where an image has a stock image indicator, please confirm specific unit details with your dealer representative.

